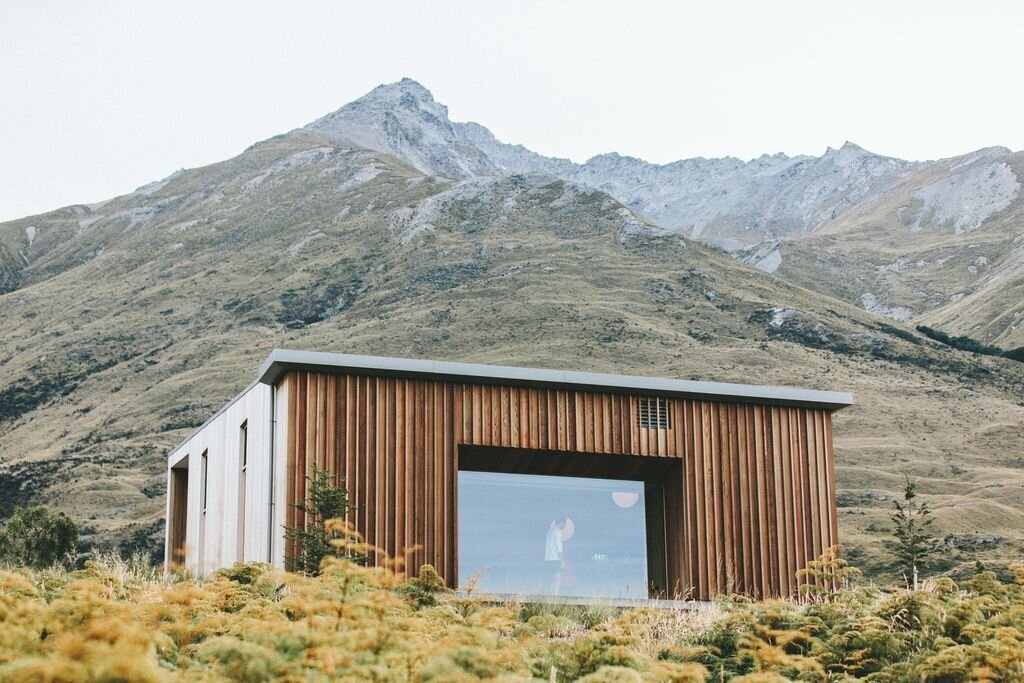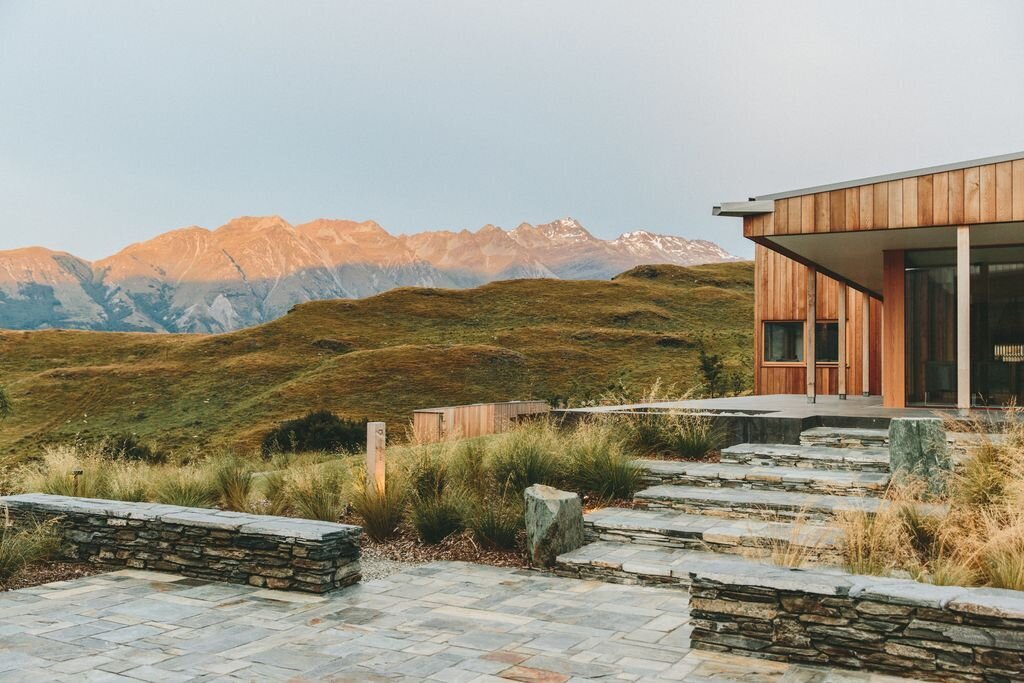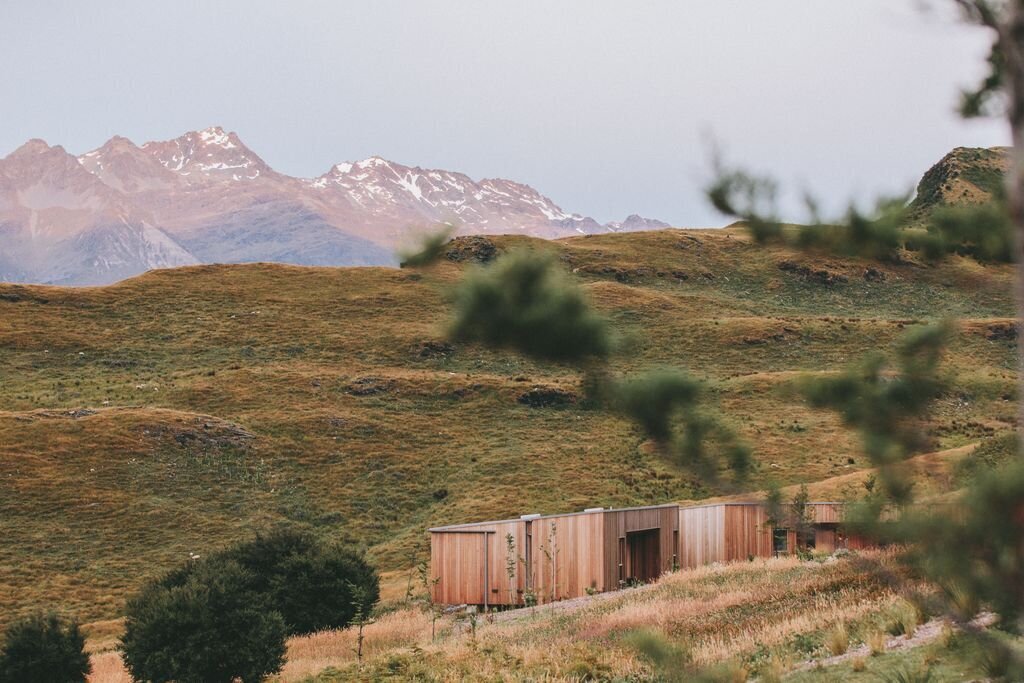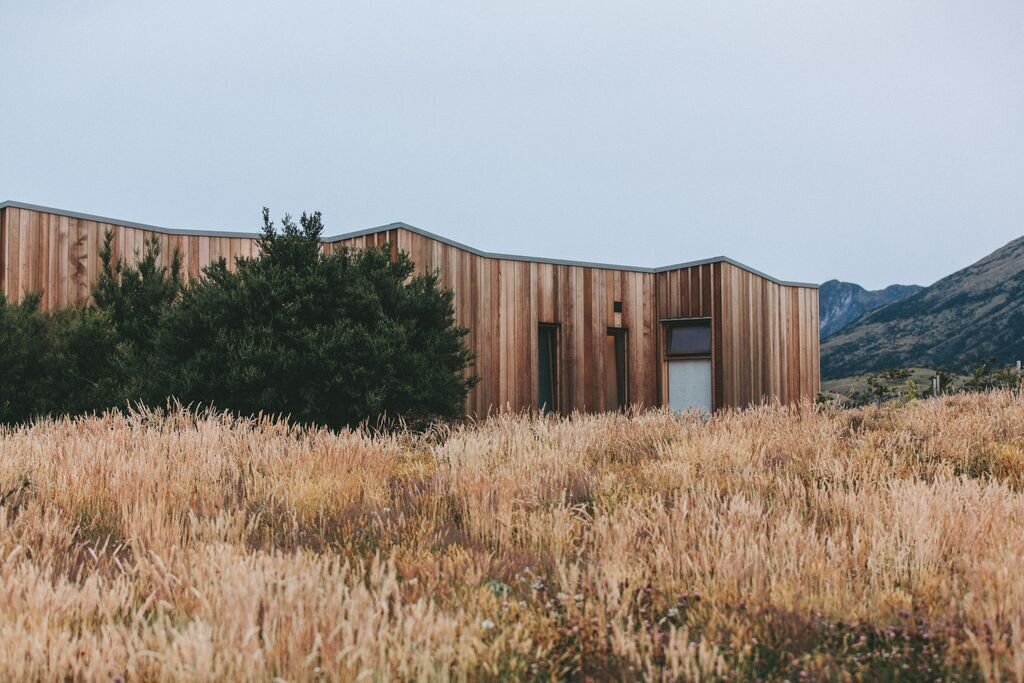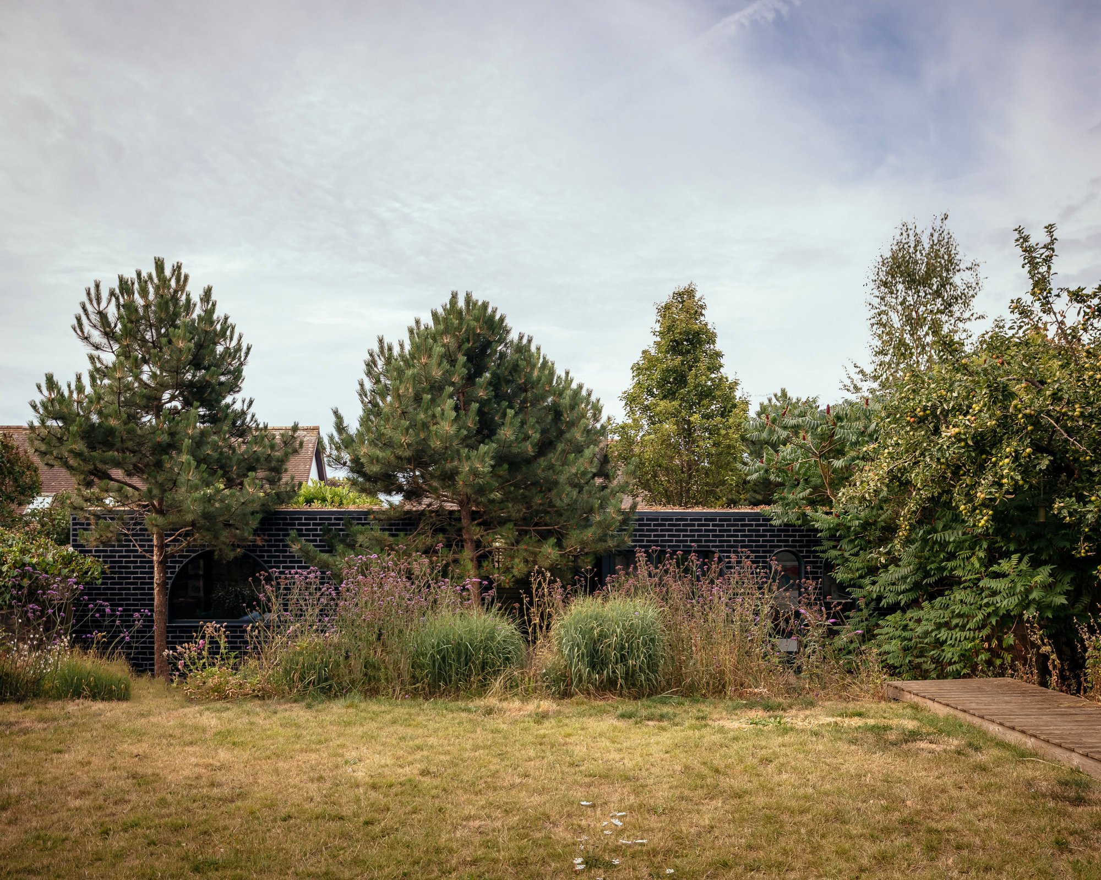Inspiration, Details and Real Projects
Explore a selection of past builds, ideas and design references. Discover how a Luna garden room begins with imagination and unfolds through well considered design, handpicked materials and meticulous construction.
PAST PROJECTS
Hove Hidden Studios
This project resulted in the creation of a pair of carefully bespoke designed studios, discreetly tucked away at the bottom of the family garden. These two distinct yet harmonious spaces come together to form a unified whole. The design subtly references the brickwork of the main house, thoughtfully incorporating handmade glazed brick slips that enable the structures to blend seamlessly into the surrounding greenery. Each studio is purpose-built to serve the specific needs of the couple: one functions as a home office and ‘man-cave’ equipped with a bar and pool table, while the other is a dedicated, secure art conservator’s studio designed with precision and care.
A Room For An Opera Singer
A multi-use garden studio designed for a professional opera singer and his family, combining performance space, home office and entertaining area.
Taking subtle cues from classic theatre architecture, the garden room includes sweeping curtain-inspired geometry, gallery-like openness and carefully detailed finishes throughout. Despite its modest footprint, the space feels expressive and individual.
Built using SIPS on ground screw foundations to protect nearby trees, this 12 square metre project blends simplicity in construction with real craft in positioning and finish. The bespoke glazing and material choices add warmth, beauty and just the right level of drama.


