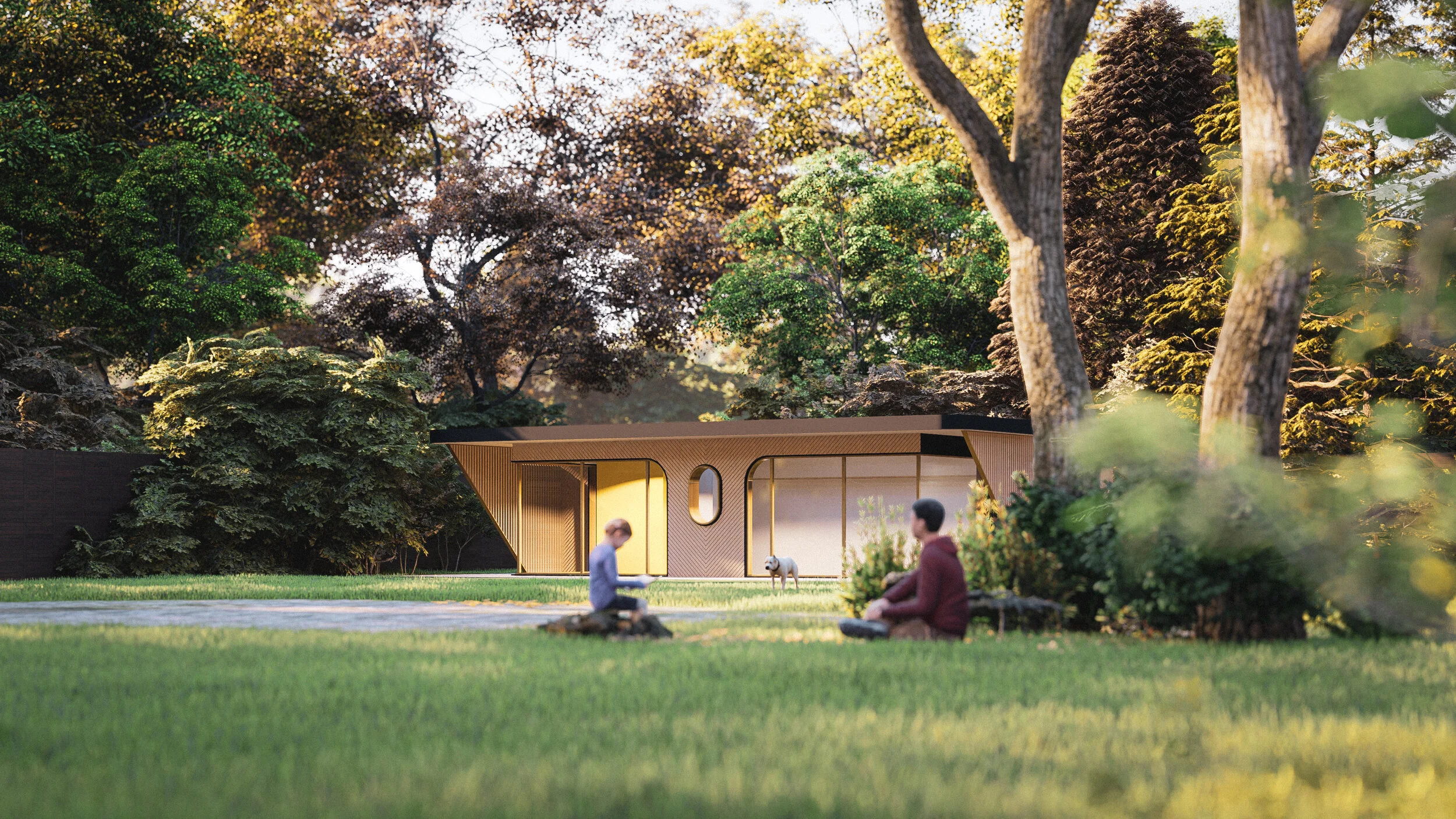
Garden Room Pricing
Clear, Custom Pricing You Can Trust
Every Luna Spaces garden room is designed and built from scratch, around your home, your space, and your daily life.
Because we create bespoke, architecturally-led buildings (not kits or pods), we treat every project as a unique commission. That’s why we don’t show fixed prices or pricing calculators.
Instead, we provide each client with their own tailored quote based on:
The size and layout of the structure
Site-specific conditions and access
Materials, finish levels, and chosen upgrades
Heating, electrical and insulation needs
Any planning, building control or connection requirements
You’ll always receive a clear, all-inclusive price for your structure and build before work begins.
We’ll guide you through every option, so you’re never caught off guard.
What’s Included
When you work with Luna, your quote includes the full design, build and delivery of your bespoke garden room. Right up to completion and handover.
Your price typically covers:
Architectural design and consultation
Foundations and structural build
Doors, windows, internal fit-out
Internal electrics, heating and lighting
External finishes, cladding and paint
Project coordination and timeframe planning
If you're adding:
Plumbing or bathrooms
Specialist foundations (for sloped or clay ground)
Smart home integrations or soundproofing.
We’ll provide separate guided options so you can make well-informed decisions.
Managing Changes and Surprises
We aim to guide every project smoothly from idea to finish with no surprises. But, as with all construction, certain unexpected conditions can lead to additional costs.
We approach every change professionally, and these are the only scenarios where supplementary costs might occur:
Changes You Request:
Upgrades in materials or finishes chosen after the quote
Changes to layout, sizing, or access requirements after design approval
Extra features or extensions requested mid-build
Site-Based Factors:
Significant obstructions or soil conditions discovered during groundwork (e.g. waterlogged ground, buried structures)
Poor drainage or existing service lines affecting build plans
External Requirements:
Planning amendments requested by your local authority
Building Control specification changes during construction
Cost increases due to specific inspection or certification requests
These will always be discussed with you before any additional work proceeds — with clear written approval.
We keep communication open, documentation professional, and decision-making collaborative.
Planning for Your Budget
Most of our clients invest between £30,000 and £80,000+ on their fully fitted garden room, depending on use, size, and complexity.
Home offices, creative studios, garden gyms and guest suites all vary and we’ll help you design something that’s beautiful, functional, and built for the long-term.
Not sure what’s possible within your space or budget?
We’ll walk you through what’s achievable at different size points and discuss options that suit your home.

Let’s Begin with a Conversation
It starts with an idea — and a chat.
