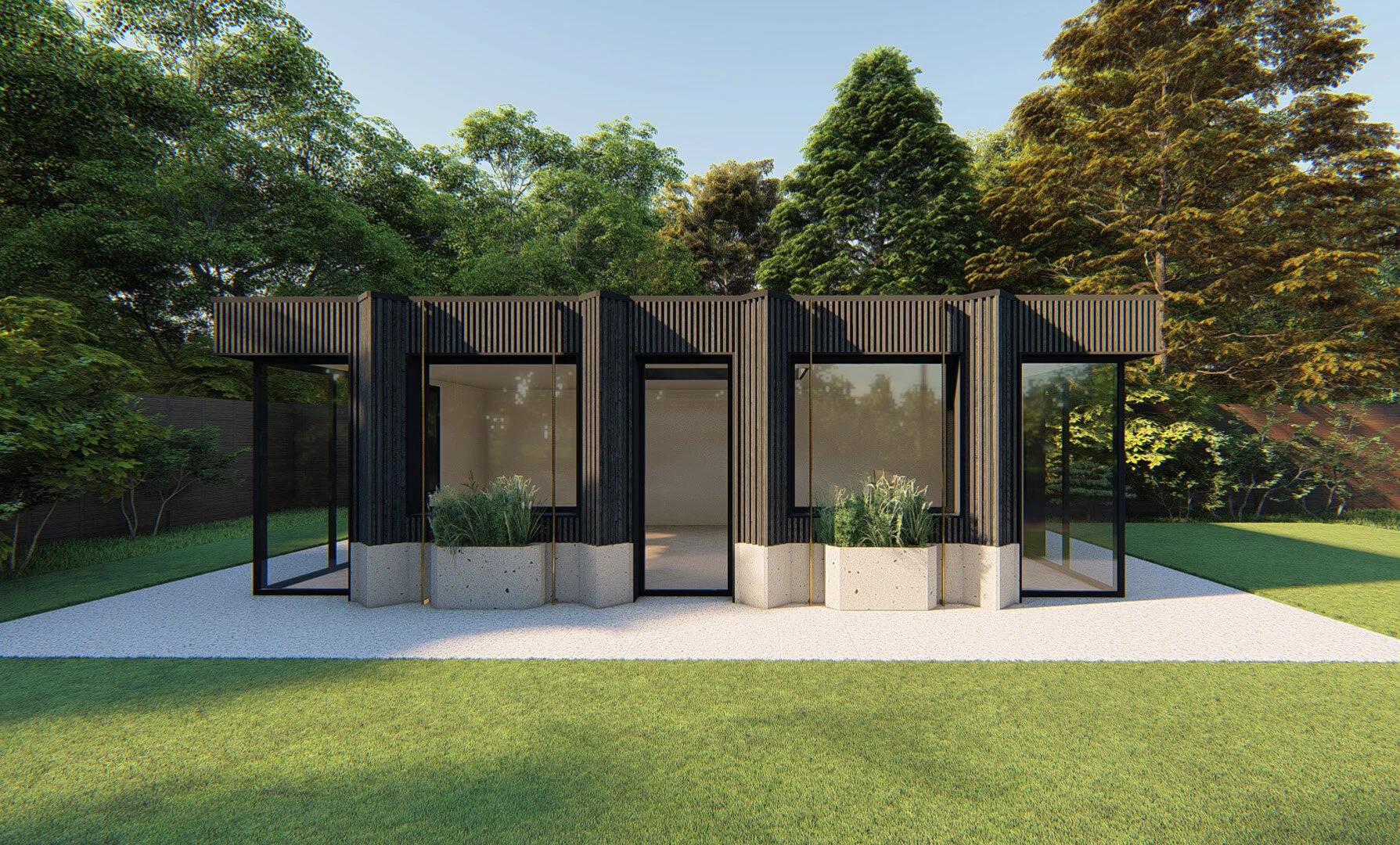
Our Process
Crafted With Care – Every Step of the Way
At Luna Spaces, we approach every garden room as a personal design project – not just a building. We combine creative design thinking with practical craftsmanship, guiding you from your very first idea through to a beautiful, finished space.
Here’s how our process works, from first conversation to handover:
1. Discovery & Consultation
It all starts with a chat.
Tell us what you’re hoping to create – whether it’s a focused home office, a guest space, creative studio or flexible retreat. We’ll talk you through options, budgets, planning, and how a garden room could transform your space.
Free initial call or site visit (if you're within ~1 hour of Brighton)
Discussion about your needs, usage, and lifestyle
Early guidance on design, access and positioning
Planning permission or building regulation advice (if relevant)
2. Design Brief & Concept Modelling
We bring your idea to life – on paper first.
Once you're happy with the overall vision and we’ve seen your site, we begin developing your tailored design concept.
Bespoke floor plan and initial layout proposals
Choice of materials, cladding, windows and roofline
Optional 3D renderings or visual sketches
Budget range confirmed before moving to build quote
You’ll get to visualise your room as more than just a structure — we treat it as an extension of your home.
3. Quote & Agreement
Clear, transparent pricing – no hidden extras.
We’ll prepare your detailed project quote, including:
Full build and materials specification
Clarification of site needs, access, and services
Optional extras: plumbing, HVAC, skylights, decking
Timeline and build schedule
Contract overview and terms for client-side changes / site surprises
Everything is open, with scope for discussion. You only move forward when you're confident.
4. Build & Delivery
Our build team handles the entire construction process, with a strong focus on craftsmanship, reliability and respect for your space.
Ground prep and foundations
Full garden room installation
Electrics, heating, lighting, finishes
External finishes and painting
Regular project updates
Weather-tight and secure from day one
Many of our clients comment on how polite, tidy and mindful our team is throughout.
5. Finishing Touches & Handover
Your Luna Space is ready.
Once final checks are complete, we walk through the structure with you and hand over a ready-to-use room you can enjoy every day – whatever the season.
Full walkthrough & client sign-off
All certificates and paperwork delivered
Maintenance and aftercare guidance
Optional support on fittings, landscaping or furniture
Ongoing Questions or Tweaks?
We stay available after the build – you’re never brushed off. Whether you need a small tweak or advice on future projects, we’re here to help.
Why It Works
Our process is designed to:
Be clear and collaborative, not overwhelming
Give you creative input without the stress
Identify and solve challenges before we build
Keep budgets, timelines, and work quality in harmony
It’s more than a build. It’s a shared creative journey – with craftsmanship at every step.

Ready to Get Started?
We design and build in Sussex, Kent and parts of Surrey – all within an hour of Brighton.
Book a relaxed, no-pressure call to explore ideas and ask any questions you like.
Let’s design something that lasts – and feels like it was always part of your home.
