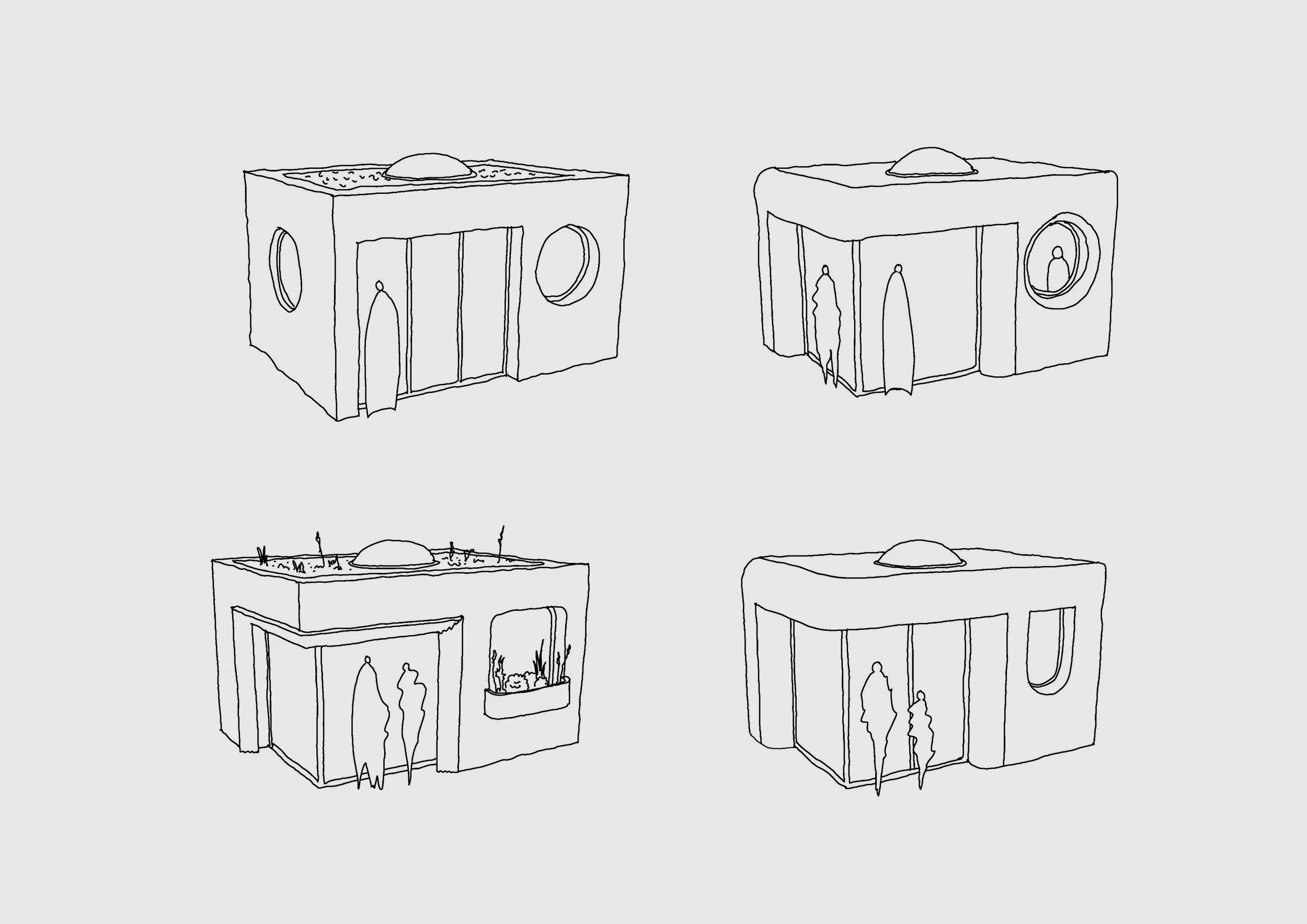
Your Complete Guide to Planning Rules, Exceptions and Support
Not sure if your garden room project needs planning permission?
You're not alone. It’s one of the most common questions homeowners ask us – right after “How big can I go without it?”
At Luna Spaces, we’ll tell you quickly and clearly if planning applies to you and what steps are needed. For most of our builds, the answer is simple: no, you don't need it. But for some, it’s essential.
We’re here to guide you through every step so there are no surprises before, during or after your build.
What is Planning Permission?
Planning permission is formal approval from your local planning authority to build something that changes how a property or plot is used or looks. It ensures that your new structure fits local development plans and does not negatively affect the surrounding area.
While most small, detached garden rooms fall under Permitted Development Rights, there are important exceptions based on size, placement, use case, and location.
When You Do Not Need Planning Permission
Garden rooms are typically allowed under Permitted Development, which grants homeowners the right to build certain structures without applying for full planning.
Your garden room should qualify for Permitted Development if it:
Is single storey and under 2.5 metres high (flat roof) from ground to eaves
Has a pitched roof up to 4 metres high, but with eaves under 2.5 metres
Is placed behind your home (not in front)
Is not closer than 2 metres to any boundary (if over 2.5 metres high)
Does not take up more than 50% of your garden area
Is not used for overnight stays or as a separate home
Complies with flood zone or heritage site guidelines if relevant
In these cases, you’re legally allowed to build without formal planning consent.
When Planning Permission Is Required
You will need planning approval if:
You live in a conservation area, AONB, National Park or listed property
Your structure is built in front of your house
Your garden room is over 2.5m high and within 2m of a boundary
You are creating a self-contained residential unit or anything with sleeping accommodation
You propose decking or steps over 30cm in height
Your total outbuildings exceed 50% of your plot (including sheds, garages, and other structures)
If any of these apply, we will advise you clearly and help guide or manage the application process on your behalf.
Not sure about your situation? Ask us. We will check your postcode and provide a straight answer.
What’s the Difference Between Planning and Building Regulations?
Many people confuse the two, but they cover very different things. Here’s how to think about it:
Planning Permission controls what you can build and where. It's about how your garden room looks and how it fits into the surroundings. Planning is assessed by your local Planning Department and focuses on things like appearance, height, boundary distance, and the wider impact on neighbours or the local area.
Building Regulations, on the other hand, control how something is built. This is about safety, structure, energy performance and everyday usability. It’s managed by Building Control, which may be your local authority or an approved inspector. Regs cover things like insulation, ventilation, electrics, plumbing and foundations.
Even if your garden room doesn't require planning permission (because it falls under Permitted Development), you might still need Building Regulations approval, especially if it includes a bathroom, is used for sleeping, or is over 30m².
How We Help at Luna Spaces
We offer full support before, during and after the planning stage. Our approach includes:
1. Site Review and Design Guidance
We’ll check your layout, location and local restrictions to determine if permission is needed.
2. Permitted Development Checks
We confirm whether your build falls under national permitted development rules.
3. Planning Application Support
If needed, we prepare drawings, submit forms, and communicate with your Local Planning Authority. This includes:
Planning portal applications
Certificate of Lawfulness submissions
Heritage statements (for conservation areas)
4. Trusted Partner Network
We have planning consultants and architects on hand to assist with more complex cases or full design and access statements if required.
Who Decides?
Planning outcomes are issued by your Local Planning Authority (LPA), usually within your Borough or District Council. Each one has slightly different policies and timeframes.
Most decisions take 8 weeks from submission to approval. We manage these timelines within your project planning to avoid delays.
Common Local Authorities We Work With
Brighton & Hove City Council
Lewes District Council
Mid Sussex District Council
Wealden District Council
Arun District Council
Tunbridge Wells Borough Council
Guildford Borough Council
Sevenoaks District Council
Horsham District Council
We are familiar with their processes and can help navigate online systems such as the Planning Portal.
Free Guidance? Yes
At Luna, we include planning checks as part of your consultation. You don’t need to worry whether it’s allowed or not — that’s our job.
If it needs submission, we’ll tell you upfront and take care of it professionally.

Not Sure If You Need Permission? We’ll Check for You
Planning can feel complicated but it doesn’t have to be. We’ll advise you clearly on whether permission is required and, if it is, we’ll handle it from start to finish.
You don’t need to guess or Google your way through it.
Serving Sussex, Kent and the Surrey border
Practical advice included with every consultation



